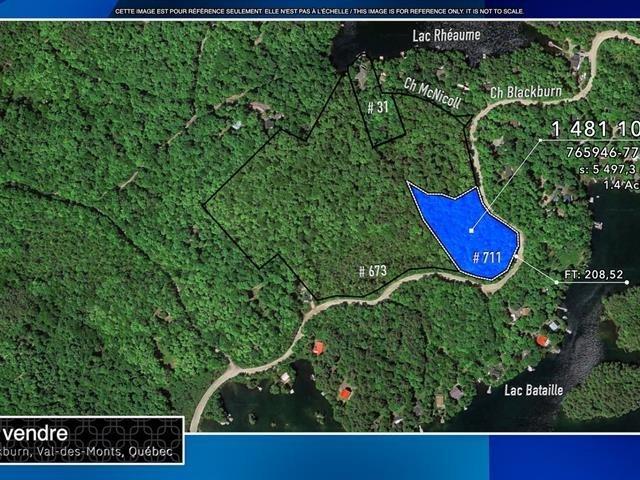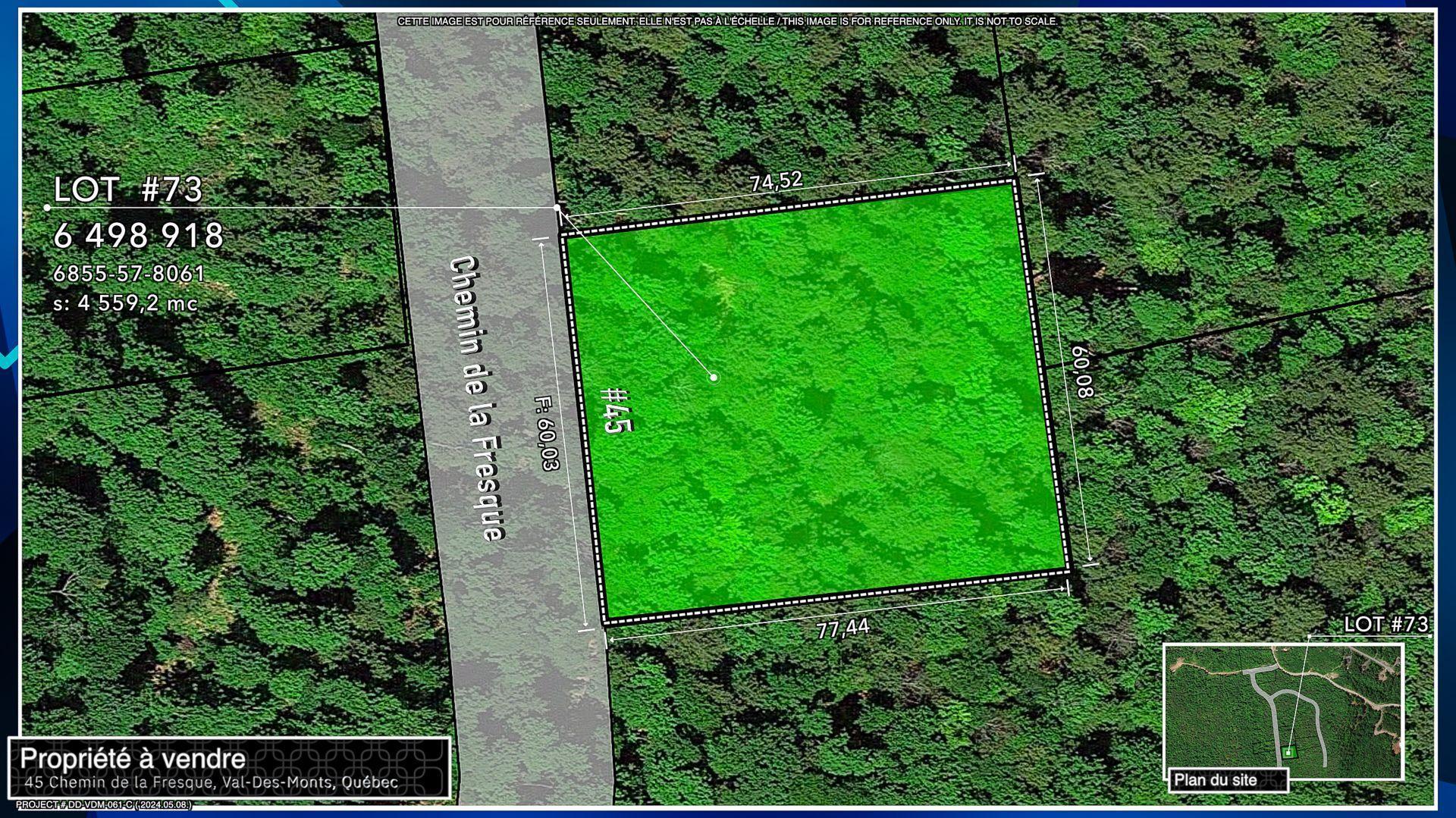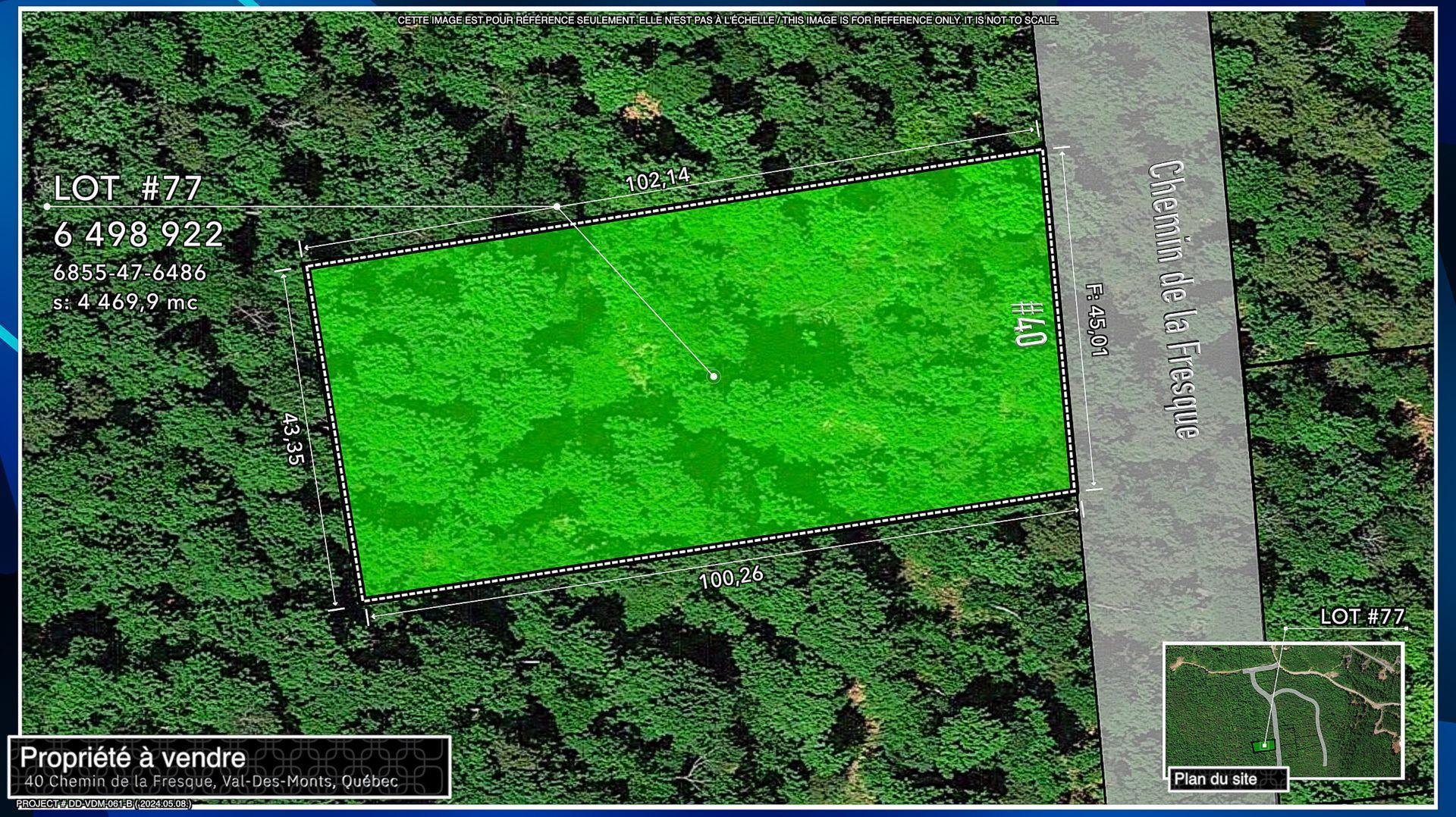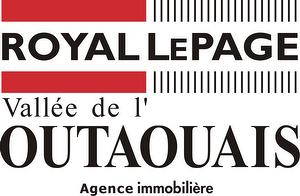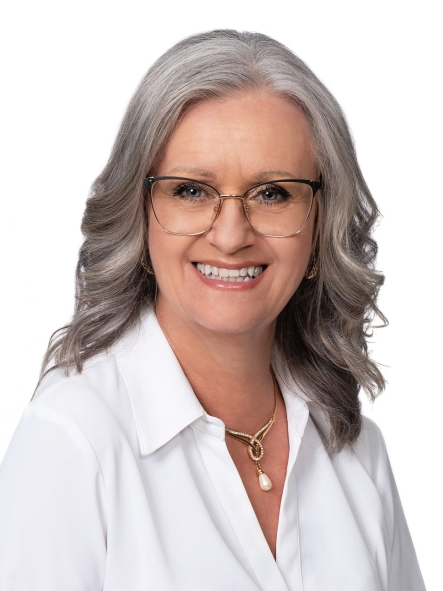Listings
All fields with an asterisk (*) are mandatory.
Invalid email address.
The security code entered does not match.

Bedrooms: 2+1
Baths: 2
FEETSQ:1520.0

Bedrooms: 3
Baths: 2
FEETSQ:3043.0

Bedrooms: 3+1
Baths: 2
FEETSQ:1851.0
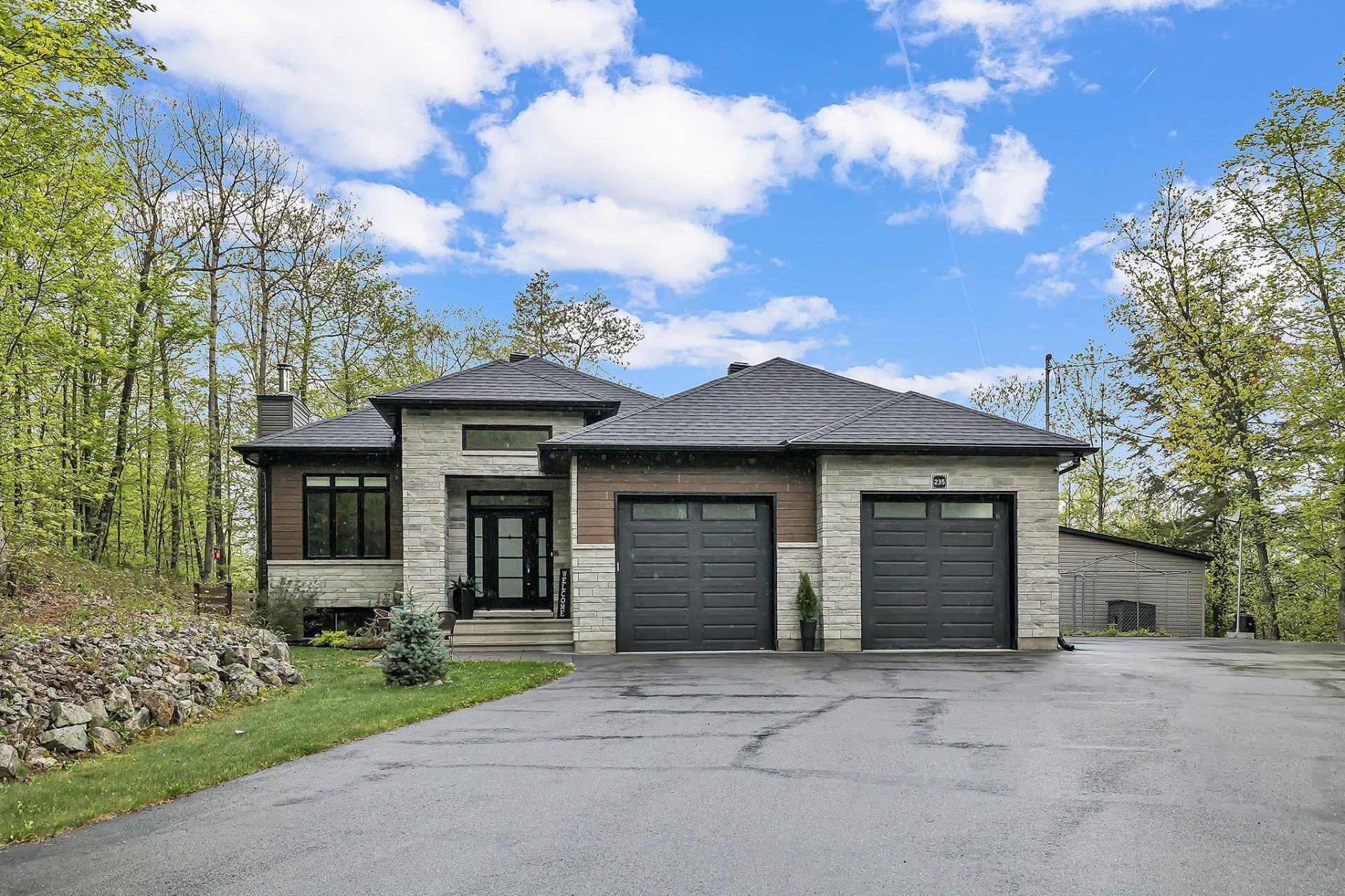
Bedrooms: 2+1
Baths: 2
FEETSQ:1192.0


Bedrooms: 3
Baths: 1
FEETSQ:1059.0
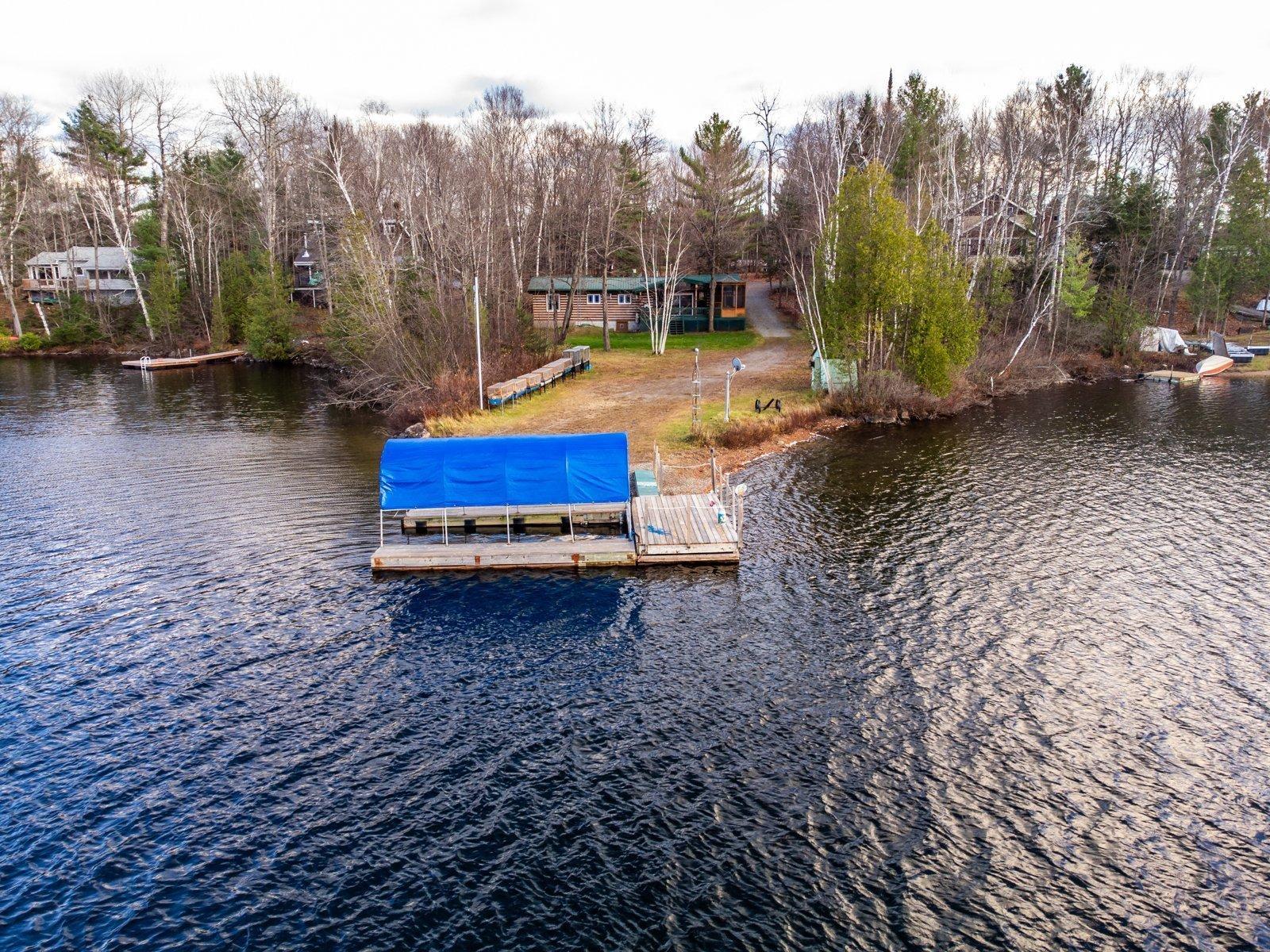
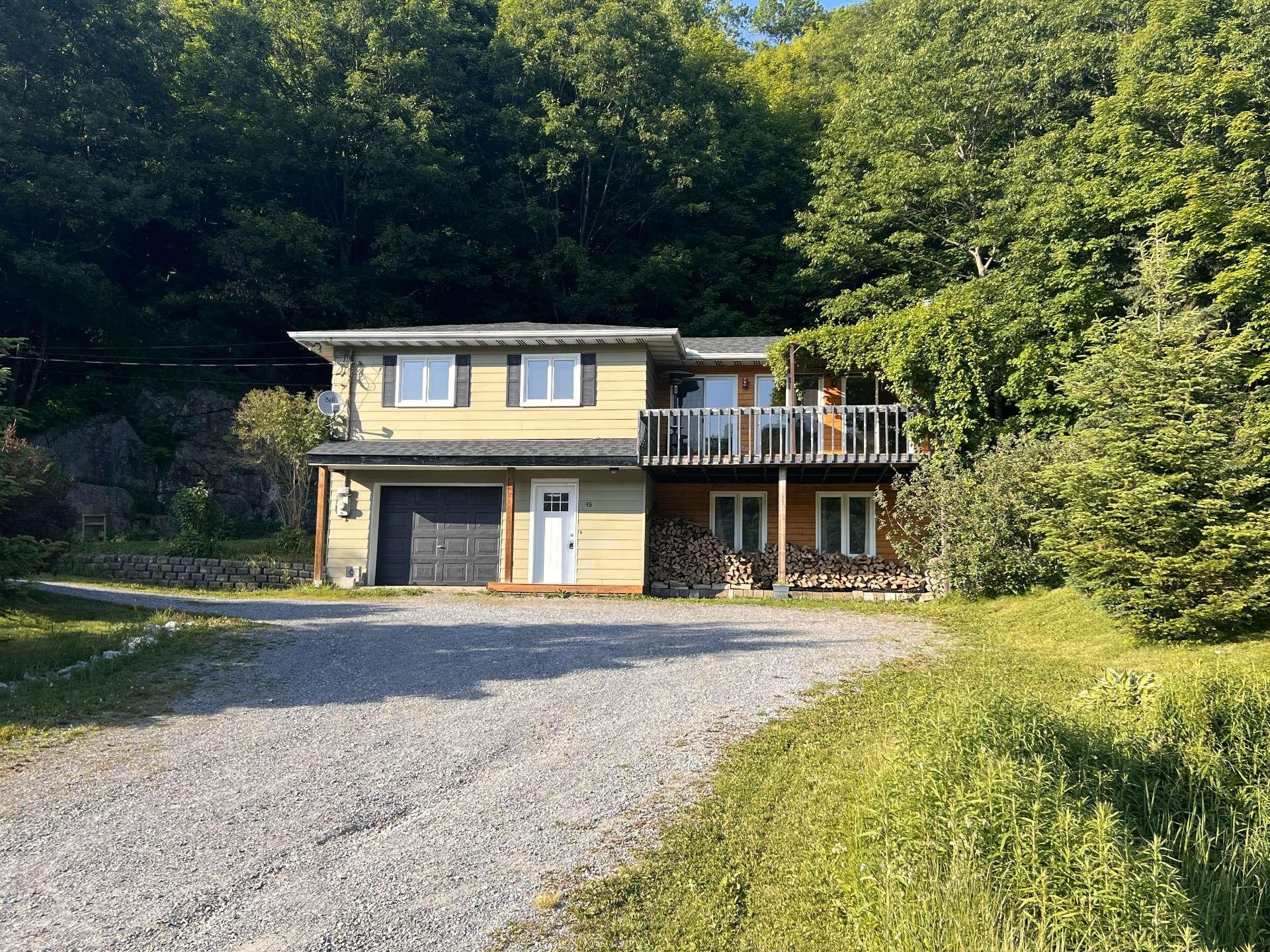
Bedrooms: 2
Baths: 1
FEETSQ:1339.0


Bedrooms: 2
Baths: 1
FEETSQ:900.0





