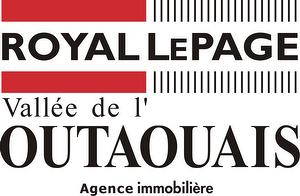



Joanne Fleury, Courtier immobilier agréé | Annick Fleury, Courtier immobilier résidentiel




Joanne Fleury, Courtier immobilier agréé | Annick Fleury, Courtier immobilier résidentiel

Cell: 819.671.5152

Cell: 819.592.5152

300 -
500
BOUL. GREBER
Gatineau,
QC
J8T7W3
| Neighbourhood: | Perkins |
| Building Style: | Detached |
| Lot Assessment: | $166,500.00 |
| Building Assessment: | $243,400.00 |
| Total Assessment: | $409,900.00 |
| Assessment Year: | 2025 |
| Municipal Tax: | $3,374.00 |
| School Tax: | $260.00 |
| Annual Tax Amount: | $3,634.00 (2025) |
| Lot Size: | 1662.8 Square Metres |
| Building Width: | 8.74 Metre |
| Building Depth: | 9.29 Metre |
| No. of Parking Spaces: | 6 |
| Floor Space (approx): | 874.0 Square Feet |
| Waterfront: | Yes |
| Water Body Name: | McGregor |
| Built in: | 1974 |
| Bedrooms: | 2+1 |
| Bathrooms (Total): | 1 |
| Zoning: | RESI |
| Water (access): | Access , Waterfront , Navigable |
| Kitchen Cabinets: | Melamine |
| Heating System: | Electric baseboard units |
| Water Supply: | Lake water |
| Heating Energy: | Wood , Electricity |
| Windows: | PVC |
| Foundation: | Poured concrete |
| Fireplace-Stove: | Wood stove |
| Garage: | Detached |
| Distinctive Features: | Cul-de-sac , Resort/Cottage |
| Proximity: | Golf , Park , Alpine skiing , Cross-country skiing , Snowmobile trail |
| Restrictions/Permissions: | Short-term rentals not allowed |
| Siding: | Wood |
| Basement: | Outdoor entrance , Partially finished , Crawl space |
| Parking: | Driveway , Garage |
| Sewage System: | Sealed septic tank |
| Window Type: | Sliding |
| Roofing: | Asphalt shingles |
| Topography: | Sloped , Flat |
| View: | View of the water , View of the mountain , Panoramic |