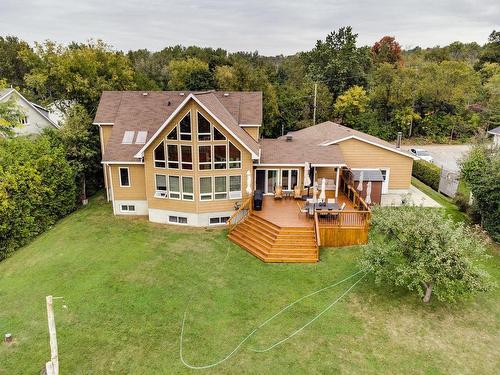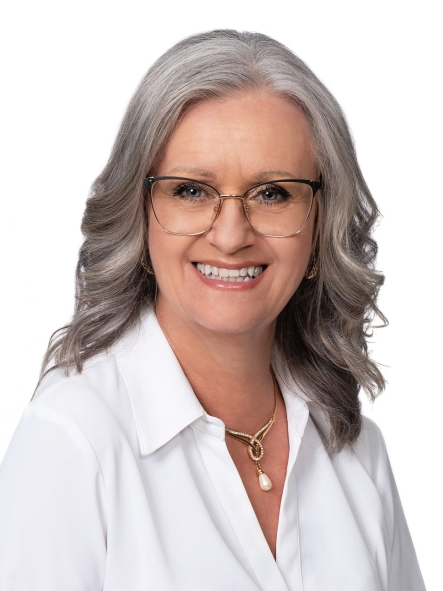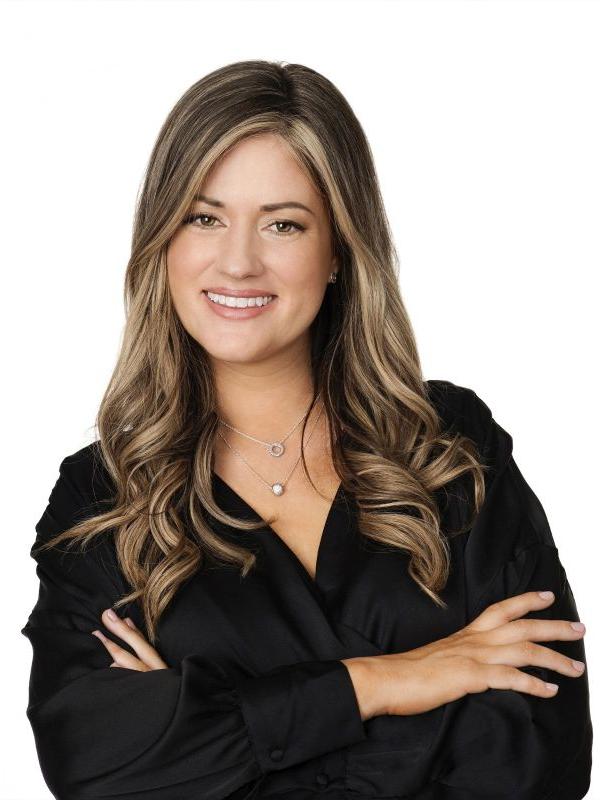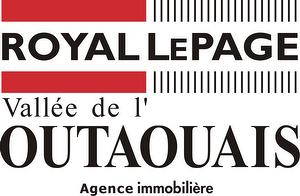



Daniel Cayer, Courtier Immobilier




Daniel Cayer, Courtier Immobilier

Cell: 819.671.5152

Cell: 819.592.5152

300 -
500
BOUL. GREBER
Gatineau,
QC
J8T7W3
| Neighbourhood: | Breckenridge |
| Building Style: | Detached |
| Lot Assessment: | $218,700.00 |
| Building Assessment: | $640,600.00 |
| Total Assessment: | $859,300.00 |
| Assessment Year: | 2023 |
| Municipal Tax: | $5,436.00 |
| School Tax: | $343.00 |
| Annual Tax Amount: | $5,779.00 (2024) |
| Lot Frontage: | 99.45 Metre |
| Lot Depth: | 31.74 Metre |
| Lot Size: | 22100.0 Square Feet |
| Building Width: | 24.59 Metre |
| Building Depth: | 13.8 Metre |
| No. of Parking Spaces: | 8 |
| Floor Space (approx): | 2000.0 Square Feet |
| Waterfront: | Yes |
| Water Body Name: | Rivière des Outaouais |
| Built in: | 1999 |
| Bedrooms: | 3 |
| Bathrooms (Total): | 3 |
| Bathrooms (Partial): | 1 |
| Zoning: | AGR, RESI |
| Water (access): | Access , Waterfront , Navigable |
| Driveway: | Unpaved |
| Kitchen Cabinets: | Wood |
| Heating System: | Forced air |
| Water Supply: | Artesian well |
| Heating Energy: | Other |
| Equipment/Services: | Central vacuum cleaner system installation , Central air conditioning , Electric garage door opener |
| Windows: | PVC |
| Foundation: | Poured concrete |
| Fireplace-Stove: | Wood fireplace |
| Garage: | Attached , Double width or more |
| Distinctive Features: | No rear neighbours , Cul-de-sac |
| Building's distinctive features: | Intergenerational - Basement |
| Pool: | Above-ground |
| Proximity: | Highway , Daycare centre , Golf , Hospital , Park , Bicycle path , Elementary school , High school , Cross-country skiing , Public transportation |
| Siding: | Pressed fibre , Stone |
| Basement: | Finished basement |
| Parking: | Driveway , Garage |
| Sewage System: | BIONEST system |
| Lot: | Landscaped |
| Window Type: | Casement |
| Roofing: | Asphalt shingles |
| Topography: | Flat |
| View: | View of the water , View of the mountain , Panoramic |
| Electricity : | $2,926.00 |