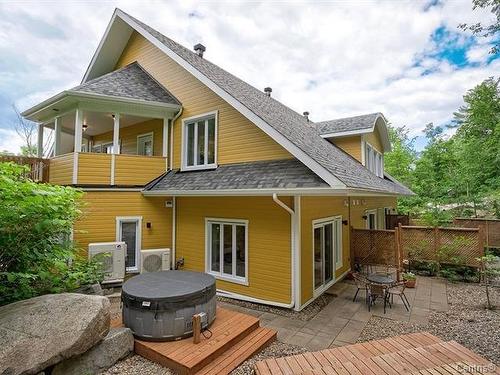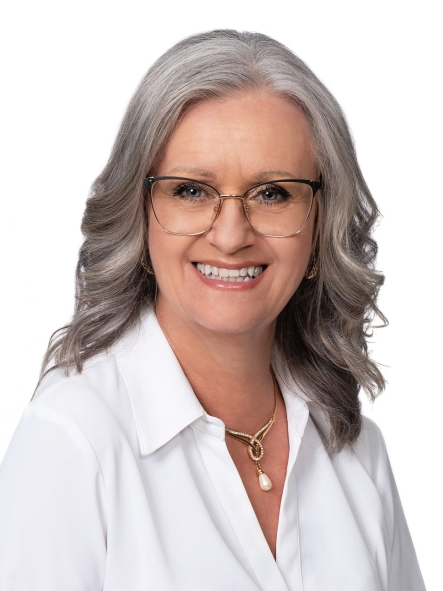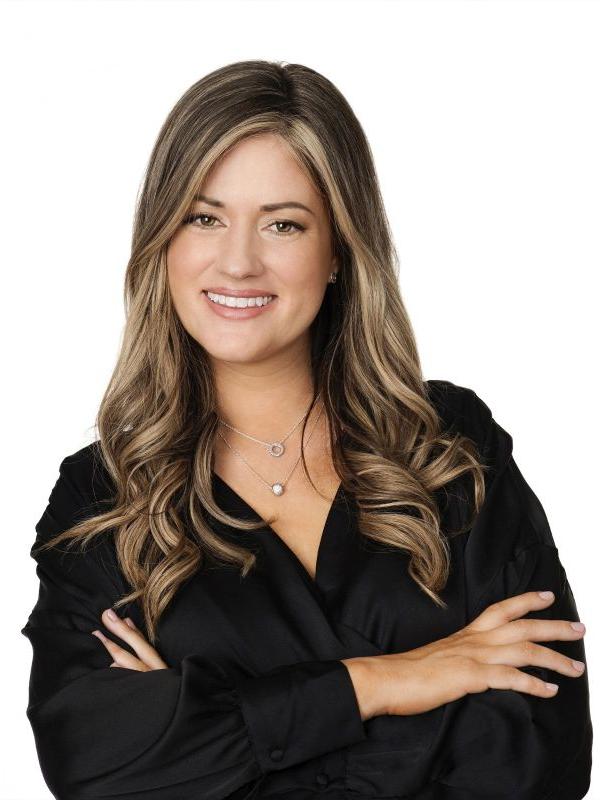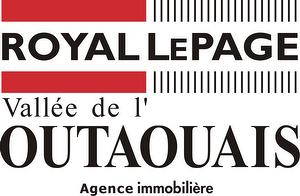



Maria Dycha, Real Estate Broker




Maria Dycha, Real Estate Broker

Cell: 819.671.5152

Cell: 819.592.5152

300 -
500
BOUL. GREBER
Gatineau,
QC
J8T7W3
| Neighbourhood: | Wakefield |
| Building Style: | Detached |
| Lot Assessment: | $61,100.00 |
| Building Assessment: | $774,900.00 |
| Total Assessment: | $836,000.00 |
| Assessment Year: | 2023 |
| Municipal Tax: | $10,455.00 |
| School Tax: | $756.00 |
| Annual Tax Amount: | $11,211.00 (2023) |
| Lot Frontage: | 60.0 Feet |
| Lot Depth: | 150.0 Feet |
| Lot Size: | 17285.76 Square Feet |
| Building Width: | 65.0 Feet |
| Building Depth: | 50.0 Feet |
| No. of Parking Spaces: | 12 |
| Floor Space (approx): | 5466.0 Square Feet |
| Built in: | 2016 |
| Bedrooms: | 10 |
| Bathrooms (Total): | 9 |
| Zoning: | COMM, RESI |
| Driveway: | Unpaved , With outside socket |
| Heating System: | Other , Electric baseboard units - 3 x heat pumps |
| Water Supply: | Artesian well |
| Heating Energy: | Electricity |
| Equipment/Services: | Air exchange system , Intercom , Central heat pump |
| Windows: | PVC |
| Foundation: | Concrete slab on ground |
| Garage: | Attached |
| Proximity: | Highway |
| Siding: | Vinyl |
| Parking: | Driveway , Garage |
| Sewage System: | Municipality |
| Lot: | Wooded |
| Roofing: | Asphalt shingles |