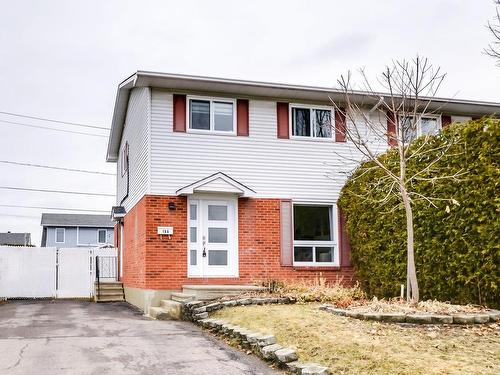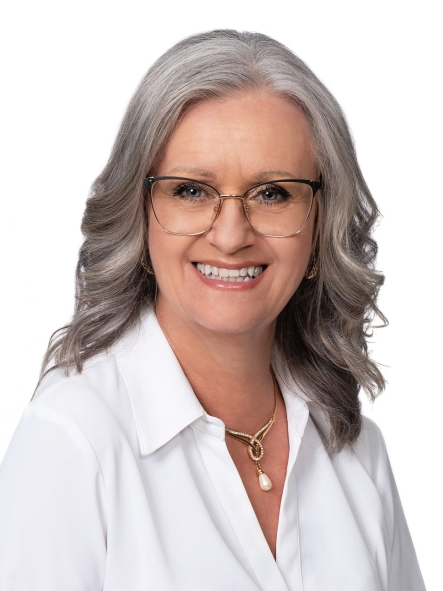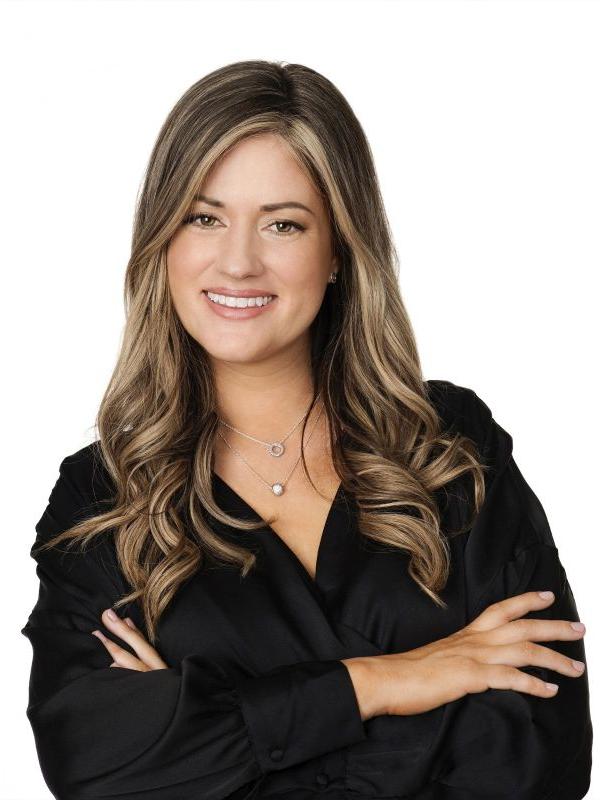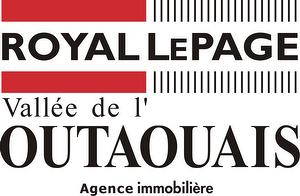



Annick Fleury, Courtier immobilier résidentiel | Joanne Fleury, Courtier immobilier agréé




Annick Fleury, Courtier immobilier résidentiel | Joanne Fleury, Courtier immobilier agréé

Cell: 819.671.5152

Cell: 819.592.5152

300 -
500
BOUL. GREBER
Gatineau,
QC
J8T7W3
| Neighbourhood: | Carrefour de la Capitale |
| Building Style: | Semi-detached |
| Lot Assessment: | $139,800.00 |
| Building Assessment: | $213,700.00 |
| Total Assessment: | $353,500.00 |
| Assessment Year: | 2024 |
| Municipal Tax: | $2,475.00 |
| School Tax: | $160.00 |
| Annual Tax Amount: | $2,635.00 (2024) |
| Lot Frontage: | 10.67 Metre |
| Lot Depth: | 27.57 Metre |
| Lot Size: | 294.3 Square Metres |
| Building Width: | 6.42 Metre |
| Building Depth: | 8.04 Metre |
| No. of Parking Spaces: | 3 |
| Floor Space (approx): | 1104.6 Square Feet |
| Built in: | 1983 |
| Bedrooms: | 3 |
| Bathrooms (Total): | 1 |
| Bathrooms (Partial): | 1 |
| Zoning: | RESI |
| Driveway: | Asphalt |
| Kitchen Cabinets: | Melamine |
| Heating System: | Electric baseboard units |
| Water Supply: | Municipality |
| Heating Energy: | Electricity |
| Windows: | PVC |
| Foundation: | Poured concrete |
| Pool: | Above-ground |
| Proximity: | Highway , CEGEP , Daycare centre , Golf , Hospital , Park , Bicycle path , Elementary school , High school , Public transportation , University |
| Siding: | Aluminum , Brick |
| Basement: | Finished basement |
| Parking: | Driveway |
| Sewage System: | Municipality |
| Lot: | Bordered by hedges , Landscaped |
| Window Type: | Sliding |
| Roofing: | Asphalt shingles |
| Topography: | Flat |
| Electricity : | $1,350.00 |