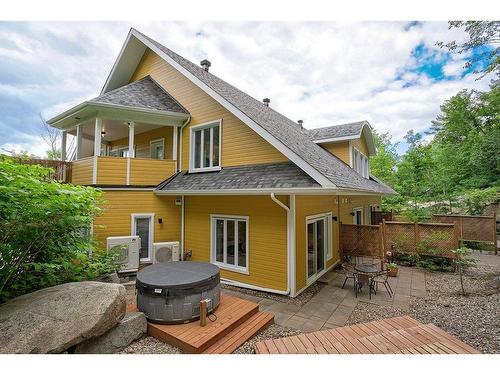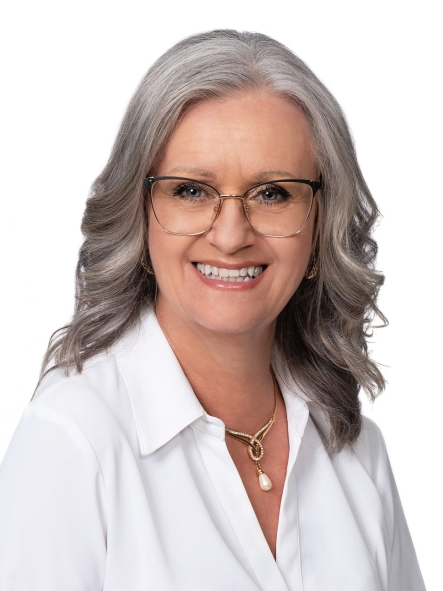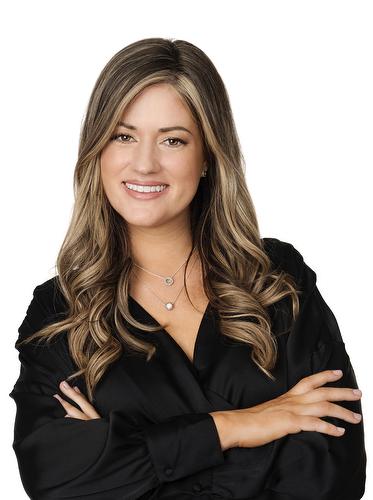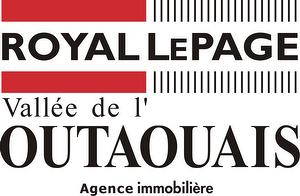



Maria Dycha, Real Estate Broker




Maria Dycha, Real Estate Broker

Cellulaire : 819.671.5152

Cellulaire : 819.592.5152

300 -
500
BOUL. GREBER
Gatineau,
QC
J8T7W3
| Voisinage : | Wakefield |
| Style de bâtiment : | Isolé |
| Évaluation du terrain : | 61 100,00 $ |
| Évaluation de l'immeuble : | 774 900,00 $ |
| Évaluation totale : | 836 000,00 $ |
| Année d'évaluation : | 2023 |
| Taxes municipales : | 10 455,00 $ |
| Taxe scolaire : | 756,00 $ |
| Taxes annuelles totales : | 11 211,00 $ (2023) |
| Largeur du terrain en façade : | 60.0 Pieds |
| Profondeur du terrain : | 150.0 Pieds |
| Dimensions du terrain : | 17285.76 Pieds carrés |
| Largeur du bâtiment | 65.0 Pieds |
| Profondeur du bâtiment | 50.0 Pieds |
| Nbre d'espaces de stationnement : | 12 |
| Superficie habitable (approx): | 5466.0 Pieds carrés |
| Superficie totale : | 2662.0 |
| Bâti en : | 2016 |
| Zonage : | COMM, RESI |
| Genre de commerce: | Auberge |
| Allée: | Non pavée , Avec prise extérieure |
| Mode de chauffage: | Autre , Plinthes électriques - 3x heat pumps |
| Approvisionnement en eau: | Puits artésien |
| Énergie pour le chauffage: | Électricité |
| Équipement/Services: | Échangeur d'air , Enseignes permises , Interphone , Thermopompe centrale |
| Fenestration: | PVC |
| Garage: | Attaché |
| Proximité: | Autoroute |
| Revêtement: | Vinyle |
| Stationnement: | Allée , Garage |
| Système d'égouts: | Municipalité |
| Terrain: | Boisé |
| Revêtement de la toiture: | Bardeaux d'asphalte |